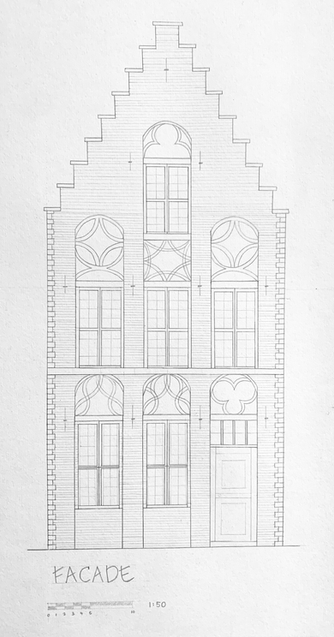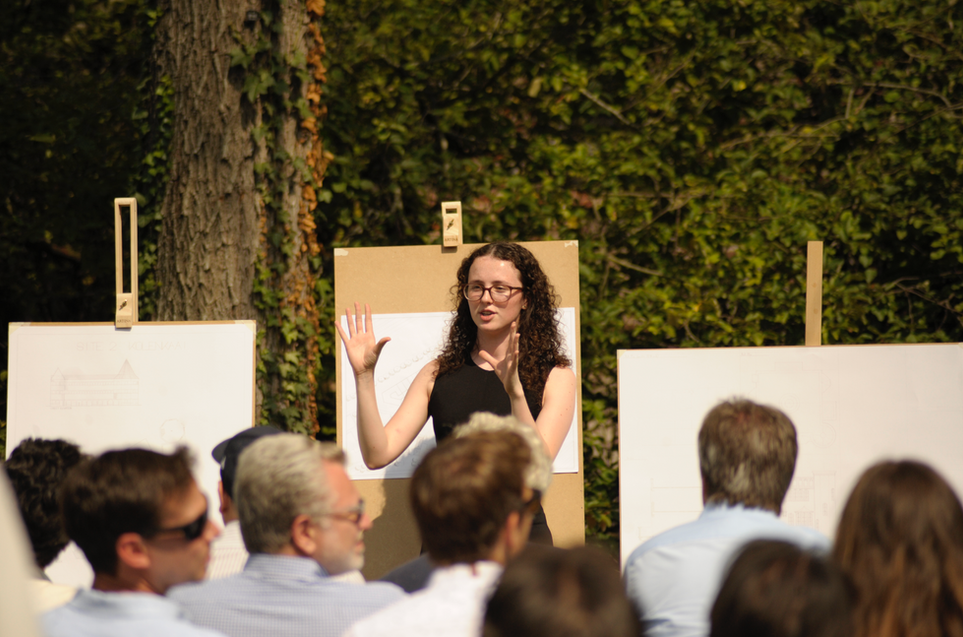
2024 - BSSAC - Mending Bruges
Two embellishment projects contributing to the attractiveness of the city of Bruges carried out in August 2024 by students from the Bruges Summer School of Architecture and Crafts.
Having spent the first two weeks of the programme exploring and studying in detail the built fabric of the city, it was time to put the lessons learned into practice. The project was divided into two stages - the master-planning stage and the architectural design stage. During the first stage students worked together in groups of 5 to design at a site-wide strategy for accommodating and laying out the various buildings on site. The second stage required them to work independently on drawing up the individual designs for a particular building
assigned to them.
Two different sites have been identified for this purpose - one at the heart of the historic city, the other on its periphery. Each site suffers from a host of various problems - both of an architectural and urban nature - and none of them fit comfortably into the fabric of the traditional city. The task was to reimagine these two locations in a form and language that is more sympathetic and respectful to Bruges.




Located at the heart of the historic city, the site is based around the building complex of the 19th-century St John’s Hospital. The site functioned as the city’s main hospital until the 1970s. The large 19th century ward building now serves as a convention centre and an exhibition venue, while the medieval hospital has been turned into a museum. Immediately in front of the south entrance to the convention centre is a small park, which historically belonged to the hospital. The park is flanked to its north and south by large areas of car parking. The site is one of the last remaining un-developed plots of land in the heart of the city.
On this site, the students were asked to draw up a masterplan for a new school of traditional arts, crafts and architecture in the city of Bruges - the summer school made permanent! The brief specified a total of ca. 120 students, split between 3 years, some of whom were to be housed in dormitories on-site. A specialised (publicly accessible) library and bookshop also had to be accommodated.
Site I - New School of Traditional Arts, Crafts and Architecture
Proposition by Alexander Dundas,
Edgar Patino, Esther Carlsson,
Hanan El Bazi & Joaquina Alvernaz.

Site I - New School of Traditional Arts, Crafts and Architecture
Proposition by Grace VH Moran,
Isabella Reilly, Karl Abi Karam,
Louis Martinez & Simon Harris.

Site I - New School of Traditional Arts, Crafts and Architecture
Proposition by Clara Solari, Gaston Quirin,
Jan-Baptist Lemaire, Jean Molitor,
Quentin Saglio & Alexandre Montfort.
.




Located at the outer edge of the historic city core, the site was formerly occupied by a number of light industrial and commercial buildings. The entire area of the city situated along the Bruges-Ostend canal was originally developed as an industrial district at the turn of the 20th century. Few of the original buildings from that period remain; those that do give one a flavour of the distinct character of the area. The triangle-shaped site is bordered by the canal to its north, IJzerstraat to the west, and Diksmuidestraat to its south. Several other small infill sites have been identified in close proximity, including one on the northern tip of the Baron Ruzette Park across IJzerstraat and a plot on Leopold II-laan. The development potential of this land is considerable and there is currently a project on site to turn the post-industrial estate into a modern residential complex comprising around 110 dwellings.
On this site, students were asked to draw up a residential masterplan as a counter-project to the development currently being built. The aim was to provide 80-100 homes (flats and houses) accross the site. A covered indoor food market also formed part of the brief. Students were encouraged to think about how their residential masterplan tied into the surrounding neighbourhood both stylistically and in terms of the urban grain. Many chose to arrange their new city blocks around a public square or park.

Site II - New Neighbourhood Kolenkaai
Proposition by Alexandra Trocado, Fernando Mendoza, Lilly Traxel, Nejla Kilinç & Rafe Donahue.

Site II - New Neighbourhood Kolenkaai
Proposition by Natanael Georgios Vélez, Nicole Pereira, Pol Kerneis, Flora Weil Perry & Tristan Szabo Culbert.

Site II - New Neighbourhood Kolenkaai
Proposition by Elea Kolari, Gabriel Palcic, Lucy Kingston, Luke VH Moran & Phil Gibson.







































































































































































